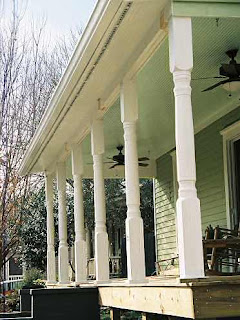Curb Appeal and Functionality: Your Front
Entrance Says it All
While
spring is the time to focus on backyard patios and decks, your home’s front
entrance may need a little attention, too. It’s the first impression people
have of your home and glimpse of your personal style. A porch can add function
and a classic, contemporary or vintage look to enhance your front entrance.
Front Porch Focal Points
Before
you get out the lemonade to sip on your favourite rattan rocker on your new
screened porch, here are some key structural areas to consider:
Foundation
Whether
you’re using a pier, slab or perimeter foundation, your porch’s platform needs
to safely support weight, slope and soil conditions.
Roof construction
Cutting
and fitting rafters is an integral part of roof construction and requires expert
know-how. Choose from metal, cedar shake, rubber or ceramic tile roof materials
in various architectural styles to define your home’s character.
Columns
Columnsconsist of a capital (ornate feature), tapered or non-tapered shaft, and a base,
which structurally support roof beams but can also be purely decorative.
Columns are used to define your home with more prominence and make it more
inviting.
Railings
Railings
add security, charm and curb appeal to your front entrance. Whether using
aluminum, sawn, wrought iron, lattice, or glass siding supports, calculation
and spacing of your balustrade or railing system can be tricky and is best left
to a professional.
Ceilings
An
open porch will have visible rafters or joists or will be covered by vinyl,
bead-board, tongue and groove, PVC or composite ceiling materials. Attractive
ceiling fans can add a tropical feel and provide cool breezes in summer heat.
Floor Construction
Your
porch’s footings, joists, and foundation are your porch’s structural anatomy. A
well-constructed base will allow you to use a variety of decking materials to
cosmetically protect, including wood, stone, aluminum and vinyl membranes.
Latticed or landscaped skirting will cover any exposed piers, joists or beams.
Flashing
Ledger
flashing is a critical moisture barrier, guarding against rot and deck
collapse. Consulting a professional can save valuable time, dollars and promote
peace of mind.
Light
fixture placement, control and power are an important part of your porch’s framework.
You may choose photo-cell or time activated energy-efficient lighting. For a
dramatic effect, consider placing sconces or outdoor chandeliers in functional
but strategic locations.
For information on renovation industry best
practices, home financing or home maintenance needs, contact: http://www.homeforcebc.ca/.
Subscribe to:
Post Comments (Atom)
Blog Archive
-
2012
(20)
- May(3)
-
April(15)
- Deck Maintenance - [MM]
- A Little Planning Goes a Long Way
- Tips for a Smooth Renovation
- Your Entrance Says It All - [ TT ]
- Your renovation's Potential Payback - [ FF ]
- Deck Design: Architectural Elements
- Keep Your Home Cool
- The Air Conditioner - [ TT ]
- Save Energy. Save Costs. - [MM]
- Bathroom Trends - Win a Bathroom Remodel!
- Reinvent Your Own Backyard
- 5 Outdoor Deck Trends
- The First Meeting - [ TT ]
- Spring is Here - [ MM ]
- Expand Your Living Space to the Outdoors
- February(1)
- January(1)
- 2011 (1)
Tip of the Week
Want to leave us a comment? Click the header of any blog post and scroll to the bottom to drop us a line :)
Powered by Blogger.
Popular Posts
Categories
- About Homeforce (2)
- Air Conditioners (2)
- Bathroom (3)
- Blog Series (3)
- Contest (1)
- Decking (1)
- Design Tips (6)
- Entrance (2)
- Finance Friday (1)
- Government Grants (2)
- How It's Made (1)
- Informative (11)
- Landscaping (2)
- Maintenance Monday (2)
- Outdoor Living Space (7)
- Selecting a Renovator (2)
- Tutorial Tuesday (3)
- Video (1)


2 comments:
The same term can be used to describe chimneys and columns that have bases wider than the top.
Archtecturnal Columns
Wooden fence posts are required to be treated with termite anti-infection substance to keep the yard safe and termite resistant.
Architectural Columns
Post a Comment
Leave a comment!